We have a variety of beautiful floor plans
You are here: Home / Floor Plans
4
3
3
1
Yes
3500
4
3
3
2
Yes
3,402
2
2
3
1
No
1,489
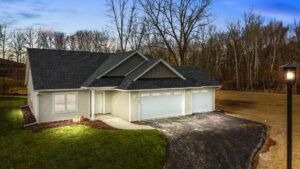
Our new home (Aurora) has been completed and is ready for a buyer. Check out our open house page for a chance to visit –

We are excited to have Santa join us at our model home this Saturday (December 16th 2023) from 11:00 AM – 3:00 PM. Free photos
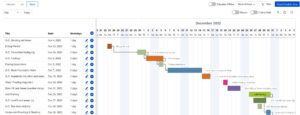
Buildertrend is one of the most powerful tools in construction project management. Solid Ground Homes uses Buildertrend to manage all aspects of your home. When
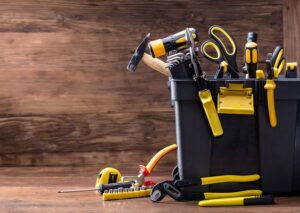
It’s about that time of year to make sure your home is ready for fall & winter. Here is our seasonal maintenance checklist for you
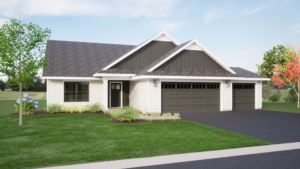
We are excited to introduce our new floor plan (The Aurora). This plan features two Master Bedrooms and two Master Bathrooms and is the perfect
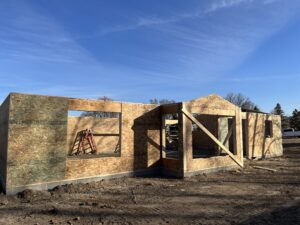
SIPs construction has been proven to save you money on the ownership of your home. There is 85-88% less leakage, less thermal bridging, and 40-60%
With the long life expectancy of concrete, it’s a relief to know that our guests are going to enjoy the experience of both what they’re playing on and what they’re looking at. [Solid Ground Homes] delivered on all accounts with our transforming new hub in the center of our site. On-time. On budget. And on target aesthetically.
Exceeded my expectations -- Service, honesty, & integrity are more important than the lowest price.

At Solid Ground Homes & Remodeling we’ve aligned over 20 years of experience, a dedicated team of professionals, a proven process, and meticulous attention to design in order to build you one of the best custom homes in the Twin Cities.
© 2023 Solid Groud homes, Inc. MN Builder License #3696369 | WI Builder License #3696369
Web Design & SEO by Bellmark Media